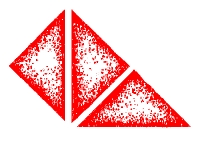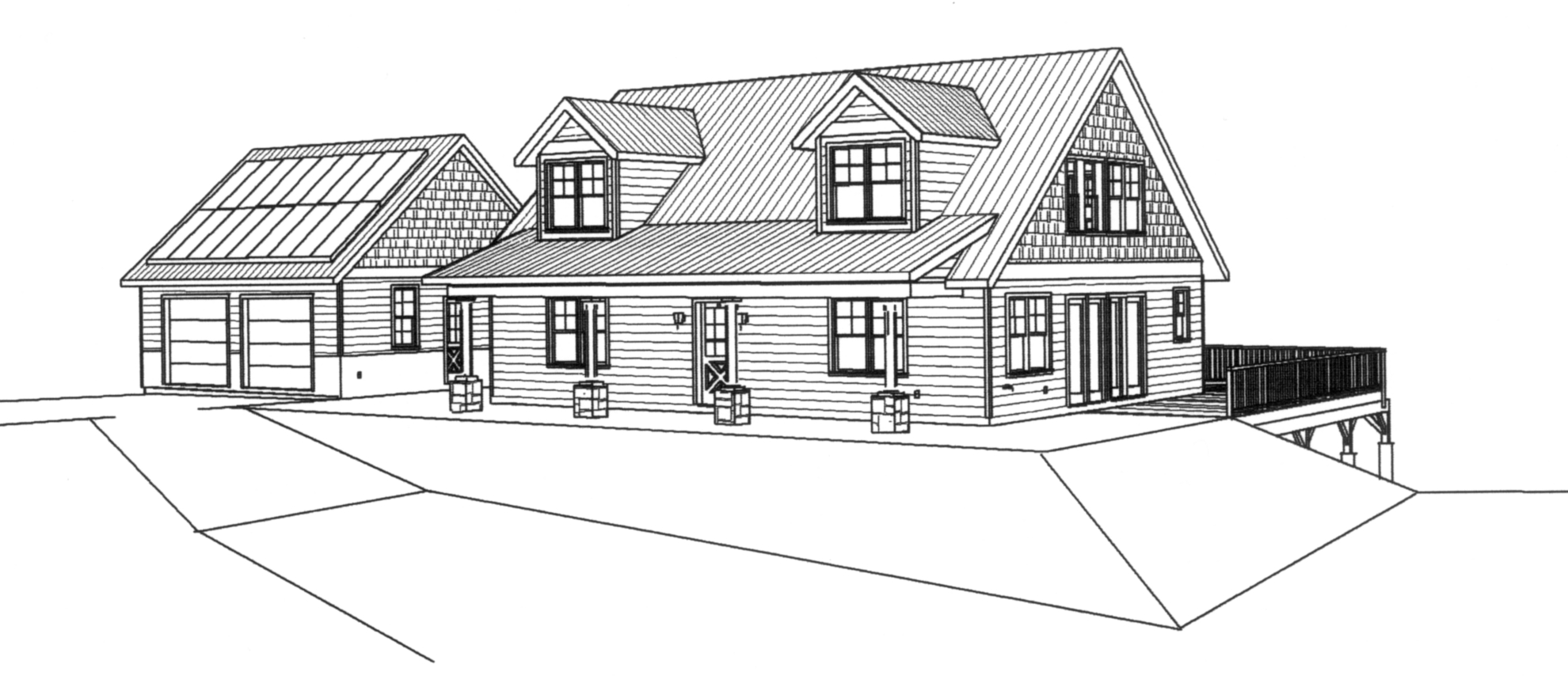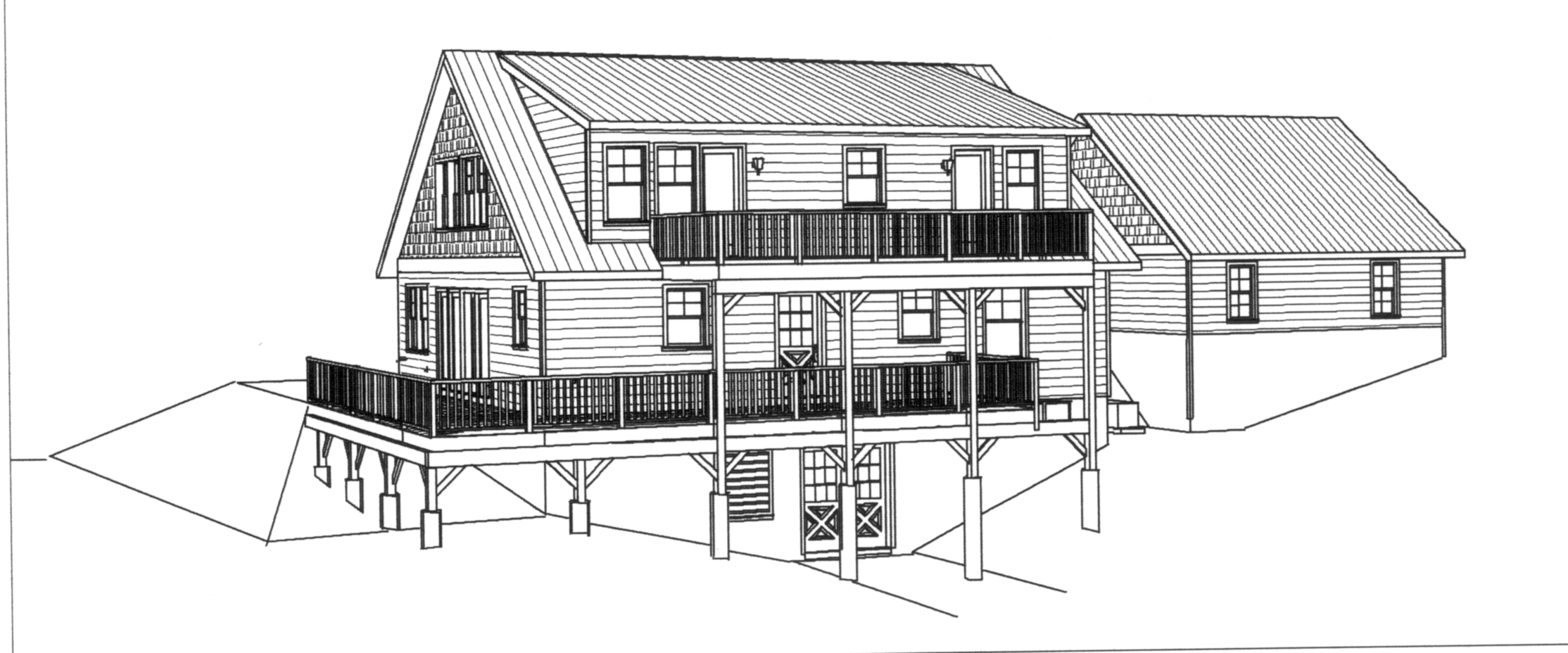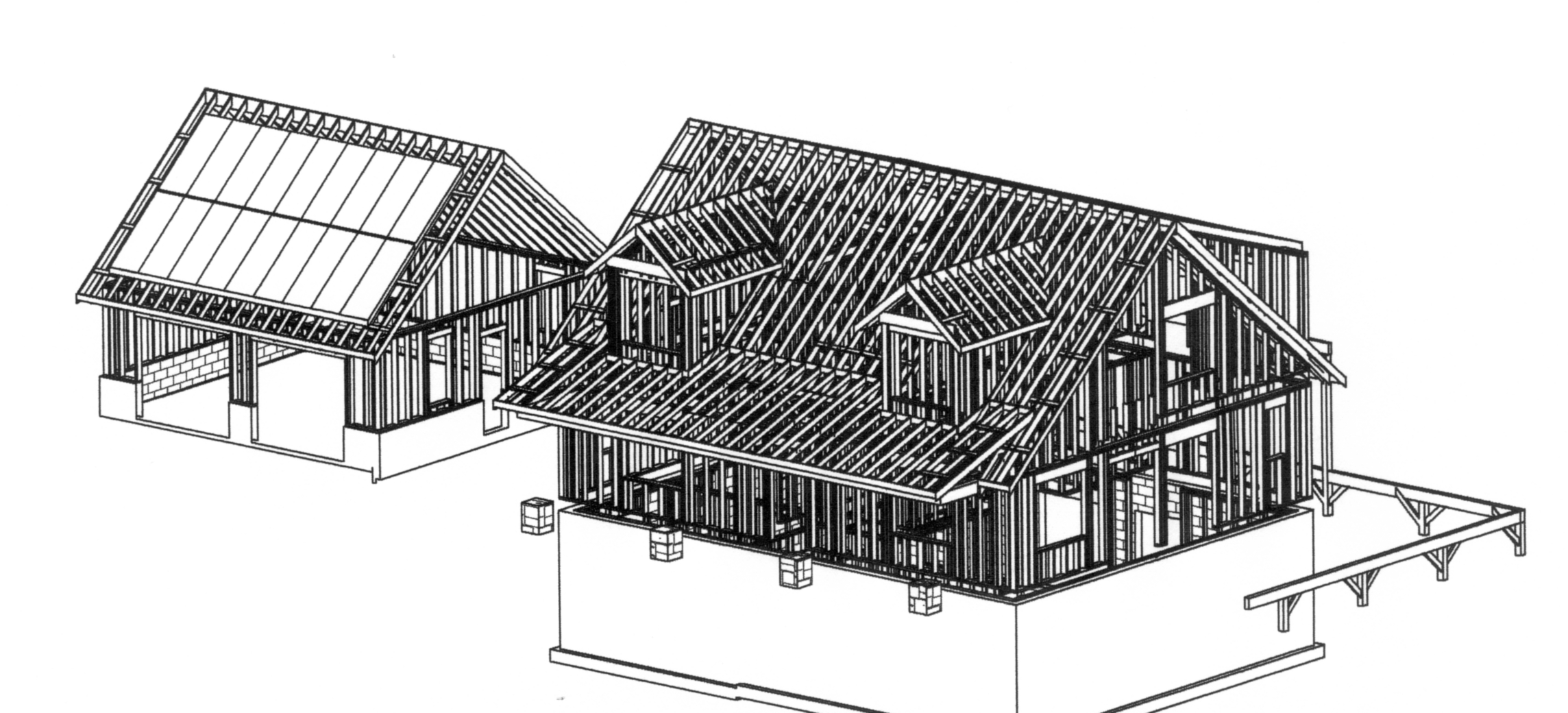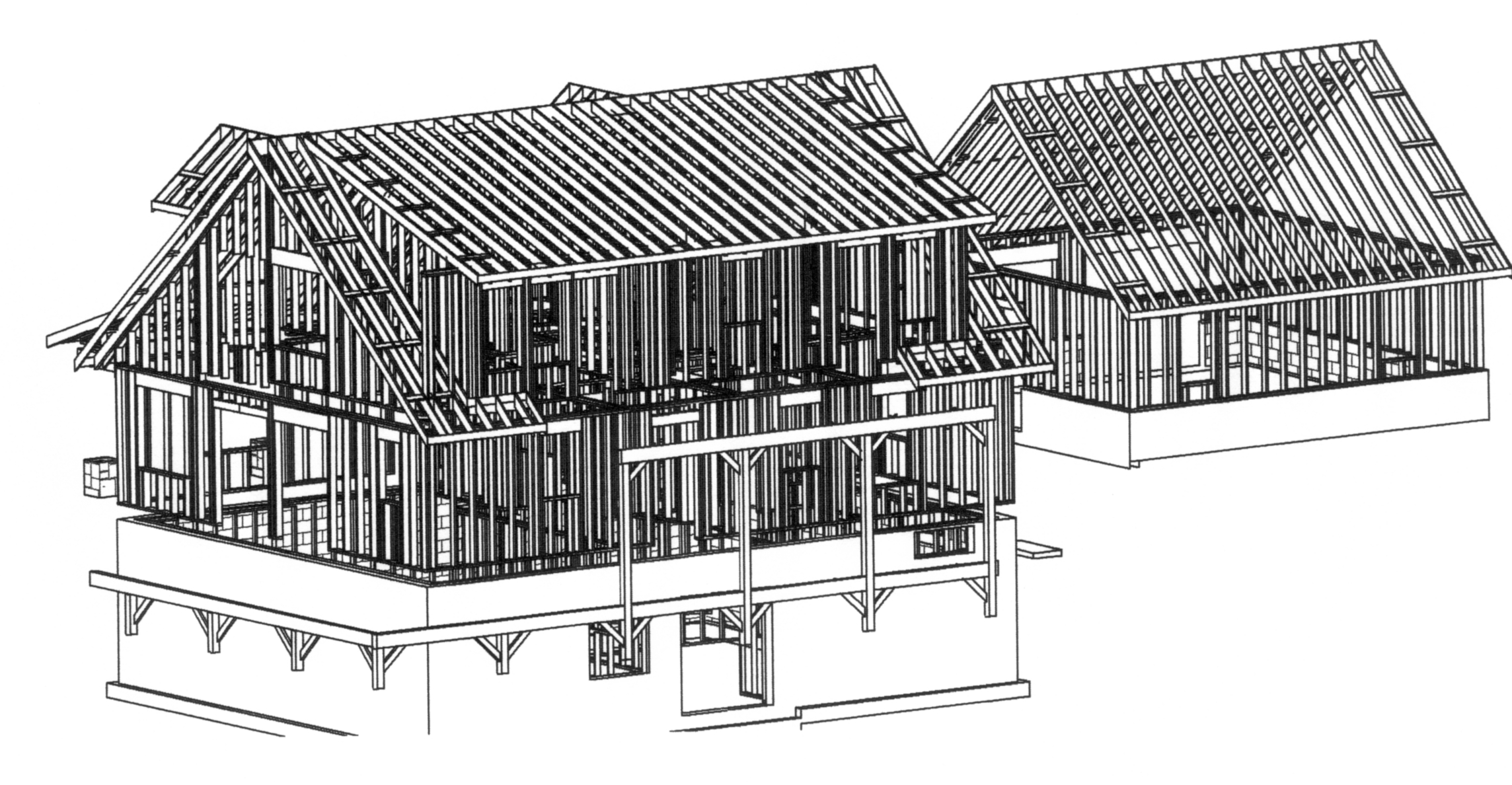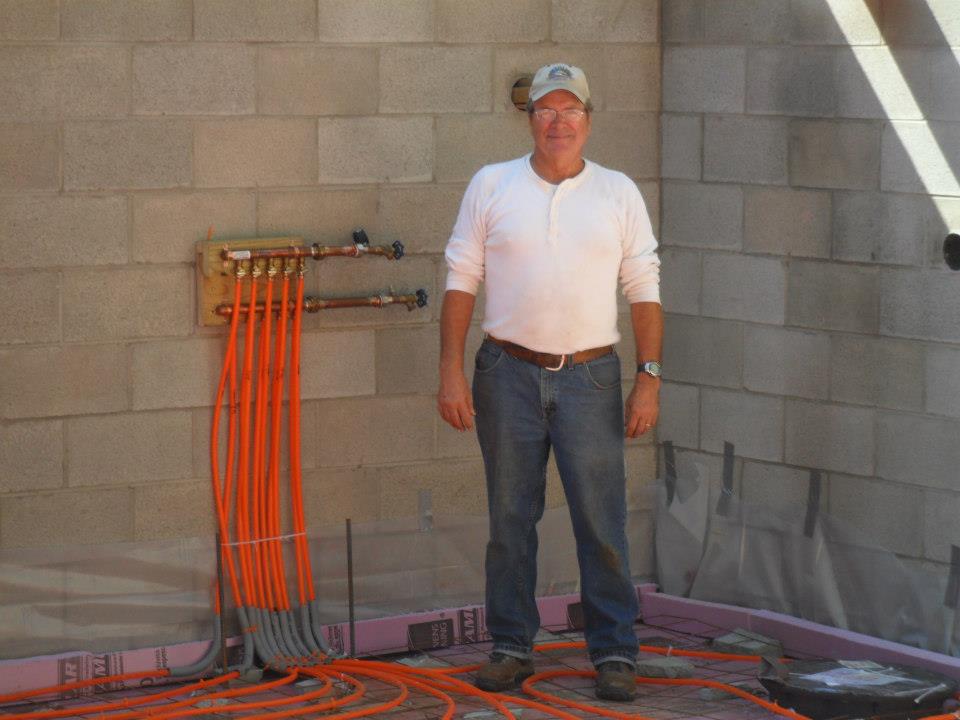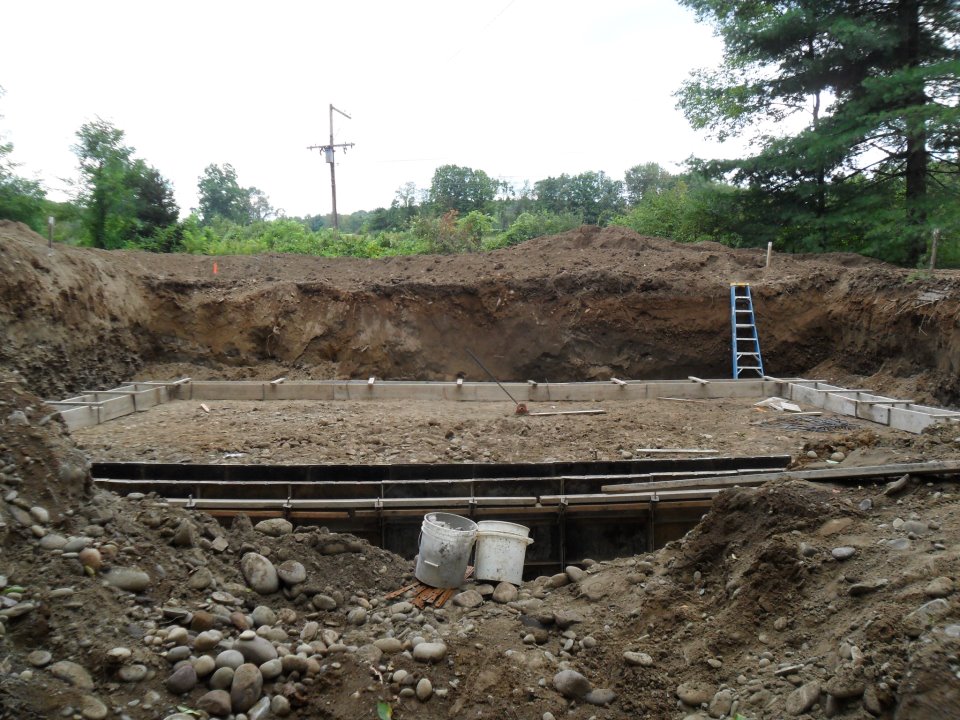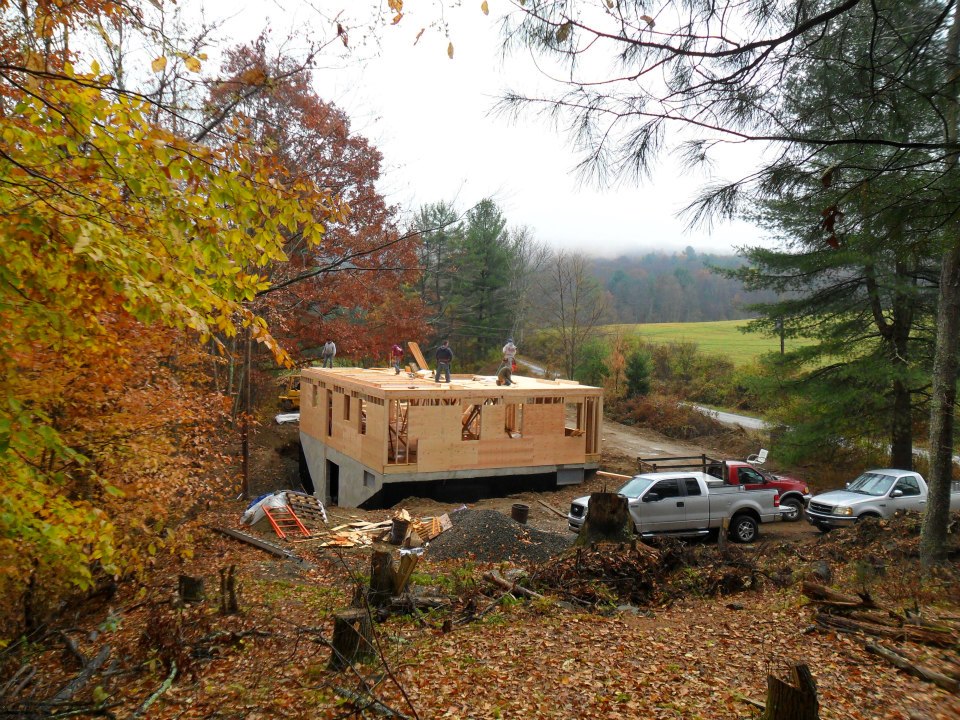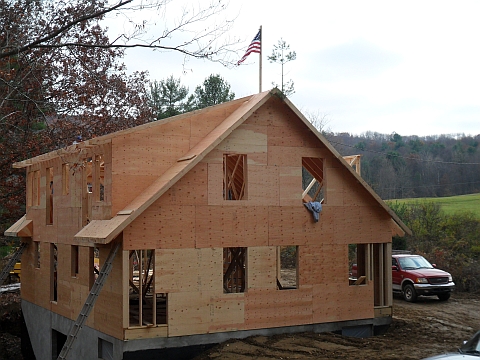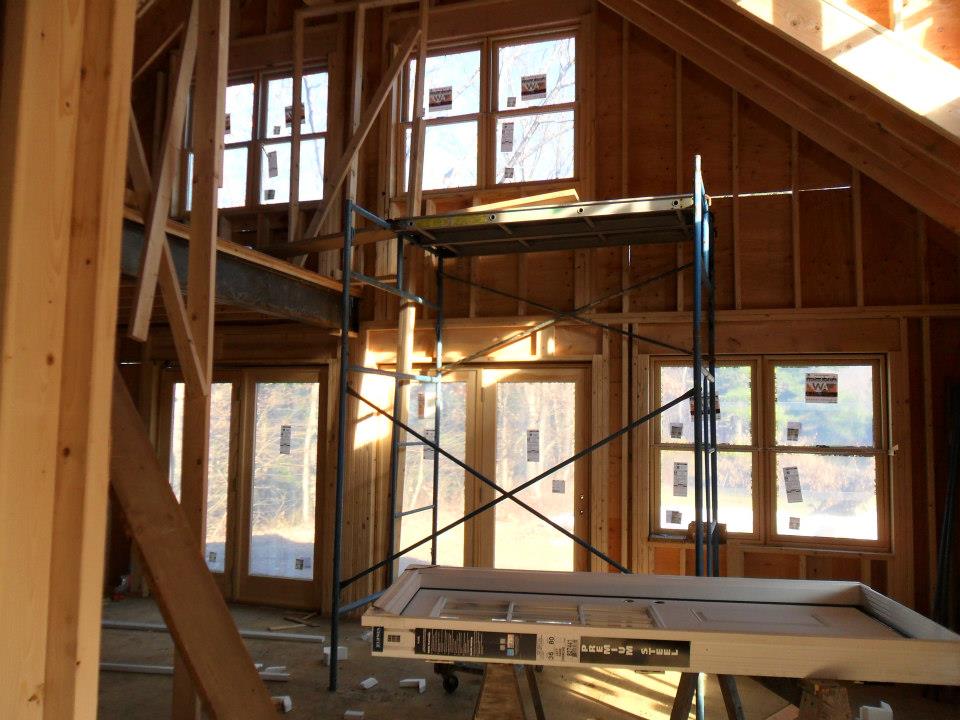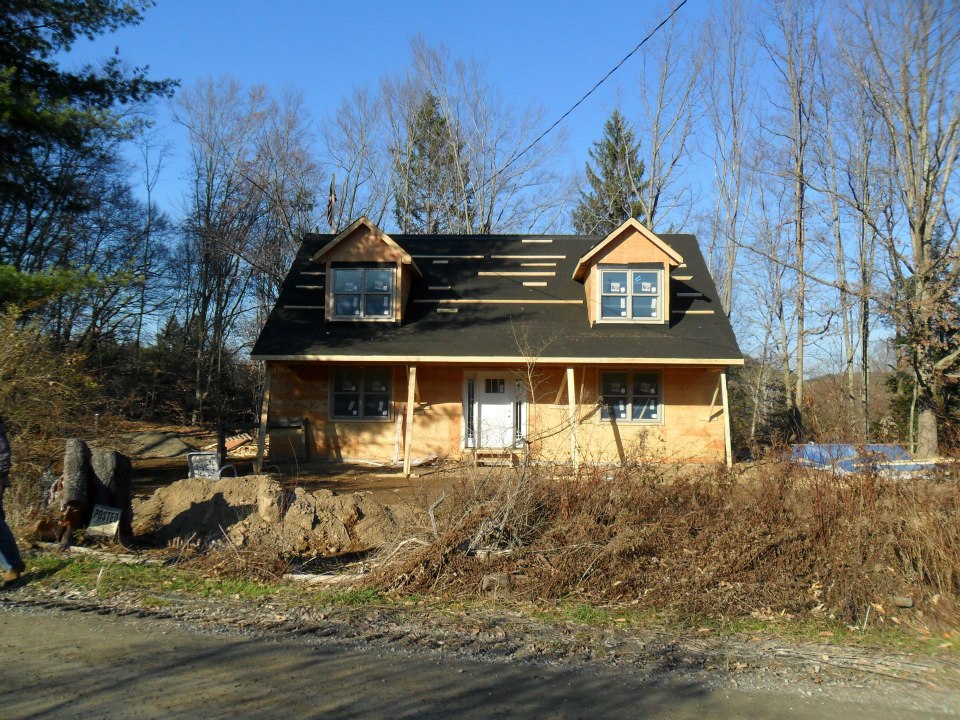|
|
|
Architecture
Interior Design Site & Space Planning
215-672-1155 eric@ArchitectVision.com |
| Home |
Contact
Us |
For
Owners |
For
Contractors |
| Our
Services |
Core
Values |
Find
Us |
Links &
Errata |
 Portfolio Commercial Residential Corporate Industrial Site Planning Space Planning Design/Build Where all the pictures are shown! Explore Have Fun |
|
||||||||||||||||||||||||||||||||||||||||||||||||
| Back to Top |
